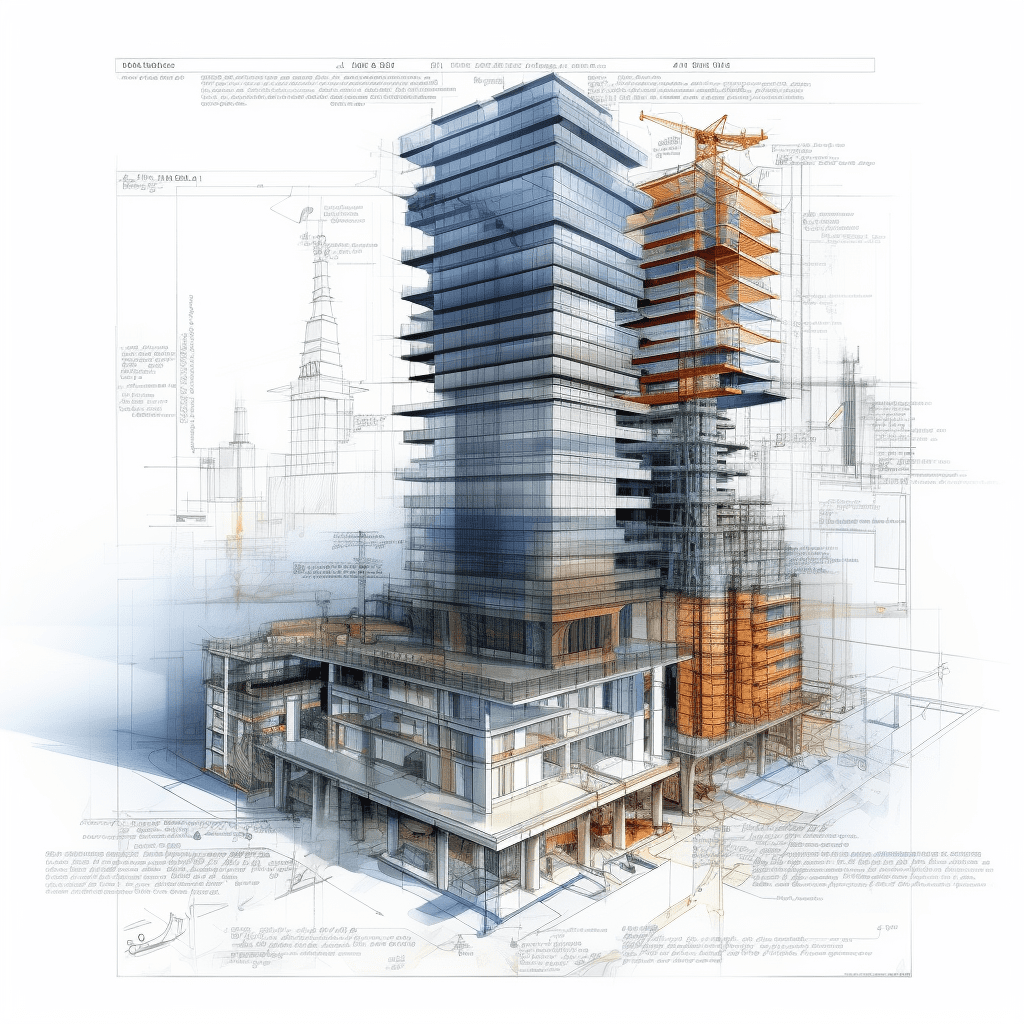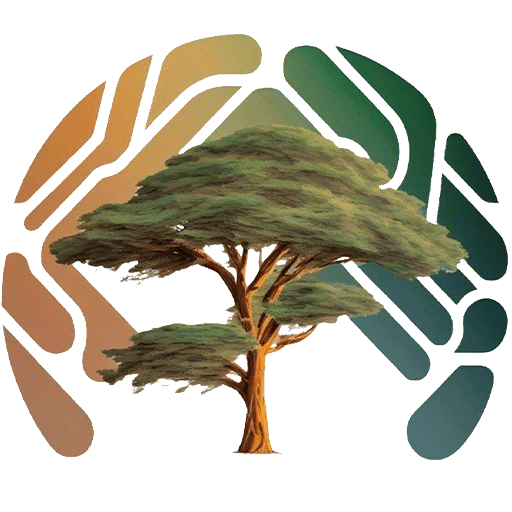Shop Drawings and Construction Details

Precision in Project Costing:
Our meticulous approach to Bill of Quantity (BOQ) and Quantity Takeoff ensures precision in project costing. By leveraging advanced software and industry expertise, we provide detailed itemized lists that accurately reflect the materials, labor, and resources required for your project. This level of detail enables you to make informed decisions and effectively manage your budget throughout the project lifecycle.
Transparency and Accountability:
Transparency and accountability are at the core of our BOQ and Quantity Takeoff services. We believe in providing our clients with clear and comprehensive documentation, ensuring that every aspect of the project cost is transparent and accounted for. Our detailed reports empower you to track expenditures, monitor progress, and make adjustments as needed, fostering trust and confidence in our partnership.
Efficiency and Optimization:
Beyond just quantity assessment, we prioritize efficiency and optimization in our BOQ and Quantity Takeoff processes. By identifying potential cost-saving opportunities and optimizing resource allocation, we help you maximize value without compromising quality. Our proactive approach ensures that your project stays on schedule and within budget, delivering tangible results that exceed expectations.

We collaborate with architects, developers, and contractors to create
innovative and functional spaces. We can help you with the initial concept, drawings, specifications, construction, and financing. We are experts in EPC
and Design and Build contracts.
Landscape
Architecture
Environmental Design
Sustainable Design
Structutre
We provide Shopdrawings and As_built services 2D CAD & BIM modeling LOD 450.
We review drawings and insure coordination between various project disciplines .
We attend Technical Meetings – reply to project team inquiries.
We comply to project schedule in all our submissions.

